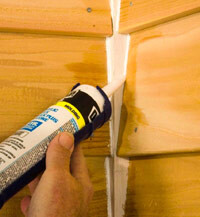If you choose wood lap siding, it’s well worth the extra money to get preprimed siding; otherwise paint the backs and edges of the boards before installing them.
Opinions vary regarding how to fasten clapboards to a wall. Some installers maintain that it’s fine to drive nails into the sheathing only, as long as it’s solid plywood or OSB (oriented strand board). However, driving nails into studs is a surer connection.
Face-nailing leaves exposed nailheads. Another method is to blind-nail, driving nails near the top of the board, where they’ll be covered by the next board.
Some installers don’t bother with the strips of felt, but these strips add extra protection from moisture infiltration and provide breathing room for condensation that can form behind the siding.
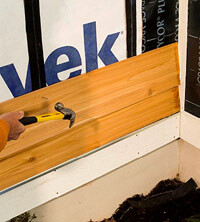
Checklist
Time - Working with a helper, about a day to install 600 square feet
Tools - Hammer or nail gun, miter saw or circular saw, jigsaw, tape measure, chalkline, drill, flat pry bar, level, caulking gun, utility knife, T-bevel, square, tin snips, staple gun, ladders and/or scaffolding
Skills - Measuring, laying out a job, driving nails, cutting with a power saw
Prep - Cover the sheathing with building wrap and install trim boards and flashings as needed.
Materials - Wood lap siding, board for story pole, felt strips, staples, board and flashing for water table, stainless-steel or galvanized siding nails, caulk, primer or sealer
Step 1
To determine an attractive reveal (the amount of the board face that is exposed), hold or tack a few pieces of siding on the wall near a trim board to see how it looks. This is 8-inch-wide beveled siding with a 5-1/2-inch reveal.
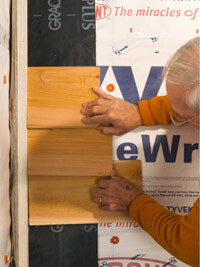
Step 2
Make a story pole to help you lay out the siding courses. Mark along a 1X2 or 1X4 with evenly spaced lines to represent the exposure you have chosen. To ensure that you don’t hold the story pole upside down, mark an arrow pointing to the bottom.
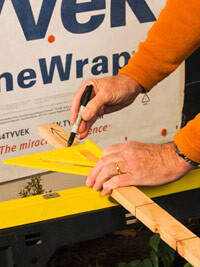
Step 3
Determine the locations of studs. Staple a 2-inch-wide strip of felt over each stud, using a level to help position them plumb before fastening.

Step 4
Snap chalklines indicating the exact stud centers. Prepare for installing a 1X6 or 1X8 water table along the bottom of the installation (typically 1 or 2 inches below the sill plate) by snapping chalklines to help you keep the boards straight.

Step 5
Attach the water table by driving two or three nails at each stud. If the boards are not long enough to span the length of a wall, join them using a scarf joint or a simple butt joint. Apply caulk to the edge of one board and press the next board into the caulk.
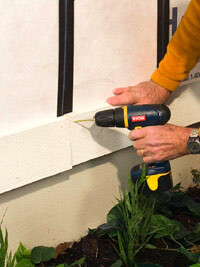
Step 6
Use tin snips to cut pieces of drip cap or Z-flashing and install them against the wall and over the top edge of the water table. Overlap any joints by at least 3 inches. Rip-cut 1-1/4-inch-wide pieces of siding to be placed on top of the water table. This piece will cause the bottom siding piece to slightly flare out from the wall at its bottom. Cut the ripped pieces to fit and nail them 1/4 inch above the flashing.
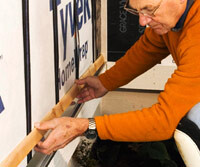
Step 7
To plan the layout for the courses, hold the story pole on top of the water table and next to a window or door. If the layout will cause narrow slivers above or below the window, raise or lower the pole as needed. Test the layout at other windows as well.

What If … You Compensate with Varied Exposures?
In some cases you can install some of the courses with slightly narrower exposures so they will come out even at the bottom or top of a window. To lay this out use the story pole as a “swing stick.” Tilt it until one of its lines is at the desired height; this will evenly compress the exposure of each course. Holding the story pole in this position, use the lines to mark the wall for the intervening courses.
Step 8
At each corner, use the story pole to mark the wall with layout lines. You may choose to mark every course or every third or fourth course. Mark the trim pieces rather than the wall; marks placed on the wall will be hidden by the pieces below.
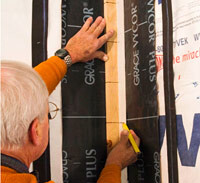
Step 9
If you are installing all around a house, the courses must meet (or at least come within 1 inch of meeting) at all the corners. A water level (shown), transit, or laser level can help you make marks that are level with each other all the way around.
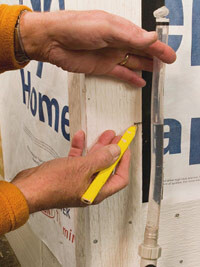
Step 10
Check the board ends for square. Typically about one in ten will be miscut at the lumber mill. Use a miter saw or a circular saw and a layout square guide to cut the pieces square.
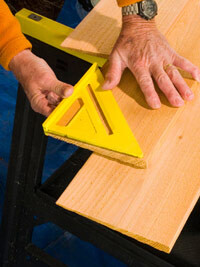
Step 11
Apply a generous coat of primer or sealer to the board ends. This is especially important for ends you have cut, but even factory-cut ends will benefit from extra protection. If the siding is not prestained, it is a good idea to apply paint or sealer to the backs of the boards as well.
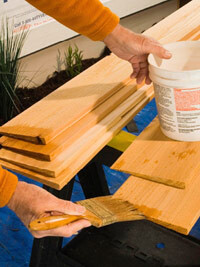
Step 12
Measure from a corner to the center of a stud. Cut boards of succeeding courses so their joints are staggered by at least 16 inches. One efficient method of installation is to have one person cutting while two people measure and install siding pieces. This is especially helpful once you get up on a ladder or scaffolding.

Step 13
You’ll be doing plenty of cutting, so anchor a miter saw on a stable platform and provide supports on either side for the boards to rest on. Or build a table for cutting with a circular saw.
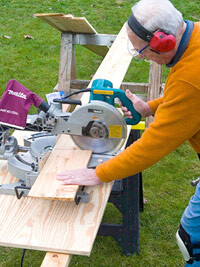
Step 14
Before you install a board against a trim piece, apply a modest bead of exterior caulk to the side of the trim.
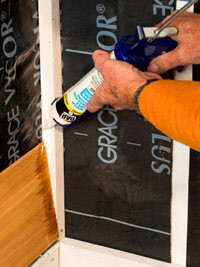
Step 15
Press the board into the caulk, check to be sure that the other end is aligned with a stud center or fits snugly against a trim piece, and drive nails into studs. Wherever you will drive a nail less than 1 inch from a board end, drill a pilot hole first, to avoid splitting the board.

Step 16
For succeeding courses, drive nails about 1-1/2 inches above the bottom of the board so that they drive through the underlying board near its top. (Some installers prefer to drive the nails higher so they miss the underlying board, but that can lead to cracks.) At a butt joint apply caulk to the end of one board and push the boards together. Drill angled pilot holes before driving nails.
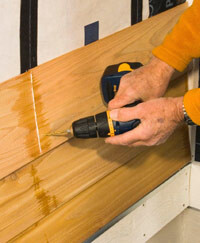
Step 17
Snap lines indicating the bottom of the boards. Every 6 to 8 feet, tack nails onto which you can set the board before nailing. You may find it handy to make a spacing tool to avoid measuring each time.
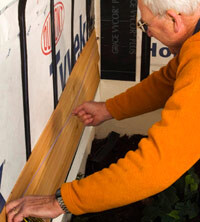
Step 18
To mark for notch-cutting around a window, hold the board in place and mark the sides. To find the depth of the notch, measure from the bottom of the next-lowest piece to the bottom of the piece to be cut and mark for a cut that will produce the correct exposure.
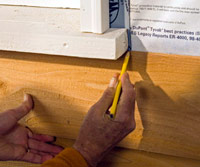
Step 19
Notch cuts usually need to be precise because they will not be covered with trim. First make the two short cuts at either end of the notch. Make a plunge cut for the long cut. To make a plunge cut, retract the circular saw’s guard, tilt the saw up, turn on the motor, and slowly lower the blade. Finish cutting the corners using a hand saw or jigsaw.

Step 20
To make a cutout for a receptacle or other obstruction, drill a hole or two inside the cutout lines and cut with a jigsaw.
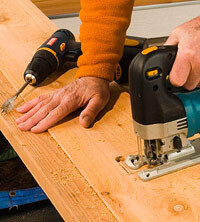
Step 21
At the top of a window or door, you may need to install a sliver that is the same thickness as the siding on each side, so the piece installed over the window will be correctly flared out.

Step 22
Use a T-bevel to capture an angle along a gable end. Tighten the T-bevel’s nut and transfer the angle to the board to be cut. Once you have cut one or two pieces that fit snugly, you may use cutoff scraps as templates for the next cuts.
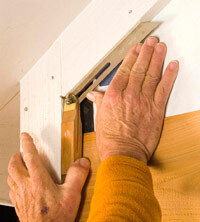
Step 23
At the roofline install the angle-cut pieces 2 inches above the flashing, to ensure that they won’t get soaked. Apply plenty of primer or sealer to the cut ends before installing the boards.
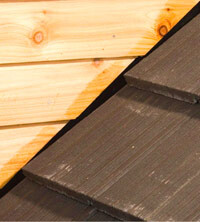
Step 24
Apply caulk to the joints between siding and trim. Prime and paint the boards or apply stain and/or clear sealer.
